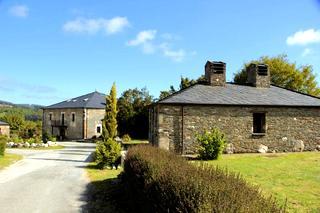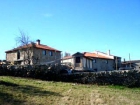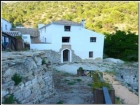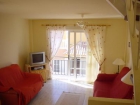14b , 16ba in Lugo (City), Galicia - 950000 EUR
Categoría: Viviendas - Locales
Subcategoría: Oficinas - Locales
Subcategoría: Oficinas - Locales
Precio:
950€
- o -
Contactar al proveedor
Lovely Rural Hotel
The property is situated in the Province of Lugo.
It is in a plot of 16 acres of grassland and local trees: chestnuts, oaks, beeches, birches, and fruit trees.
Follow the link to see a video: The configuration of the four buildings forms a lovely harmonious group made up of stone, wood and slate, totally restored which dates back to the end of the 19th century with a built up area of approximately 1500m2. All these buildings have been restored in a traditional way.
Although the actual buildings date back to the 19th century there are documents that speak about the property that date back to the 17th century.
The society that owns the property bought and restored it at the end of the 20th century.
The distribution of each of the buildings is the following: The main house apart from having a living room four bedrooms and three bathrooms on the top floor which is the accommodation for the owners has six of the ten bedrooms of the complex and common areas such as the reception, office, two of the four living rooms, the dining room and a large industrial kitchen.
In the Palleira (barn) we find the bar area, also a polyvalent dining/ meeting room for 12-14 diners. Also in what was the oven a small wine cellar.
In the house called Muras we have four bedrooms one of which has been adapted for invalids and an entrance hall.
Sharing this building but with a separate entrance are the services rooms with washing machines, a workshop and an attic of approximately 30m2
The fourth building which is for services holds the water deposits and pumps, central and hot water heating boilers electric control panels and changing rooms for employees.
Resuming apart from the land around it the hotel has: 10 double bedrooms with on suite bathrooms.
Dining room for 35 diners.
Private dining room for 14 people.
Bar
Salon with an open hearth fire.
3 living rooms one of which has a fire.
Complete area for the owners to sleep 8
The property is situated in the Province of Lugo.
It is in a plot of 16 acres of grassland and local trees: chestnuts, oaks, beeches, birches, and fruit trees.
Follow the link to see a video: The configuration of the four buildings forms a lovely harmonious group made up of stone, wood and slate, totally restored which dates back to the end of the 19th century with a built up area of approximately 1500m2. All these buildings have been restored in a traditional way.
Although the actual buildings date back to the 19th century there are documents that speak about the property that date back to the 17th century.
The society that owns the property bought and restored it at the end of the 20th century.
The distribution of each of the buildings is the following: The main house apart from having a living room four bedrooms and three bathrooms on the top floor which is the accommodation for the owners has six of the ten bedrooms of the complex and common areas such as the reception, office, two of the four living rooms, the dining room and a large industrial kitchen.
In the Palleira (barn) we find the bar area, also a polyvalent dining/ meeting room for 12-14 diners. Also in what was the oven a small wine cellar.
In the house called Muras we have four bedrooms one of which has been adapted for invalids and an entrance hall.
Sharing this building but with a separate entrance are the services rooms with washing machines, a workshop and an attic of approximately 30m2
The fourth building which is for services holds the water deposits and pumps, central and hot water heating boilers electric control panels and changing rooms for employees.
Resuming apart from the land around it the hotel has: 10 double bedrooms with on suite bathrooms.
Dining room for 35 diners.
Private dining room for 14 people.
Bar
Salon with an open hearth fire.
3 living rooms one of which has a fire.
Complete area for the owners to sleep 8











