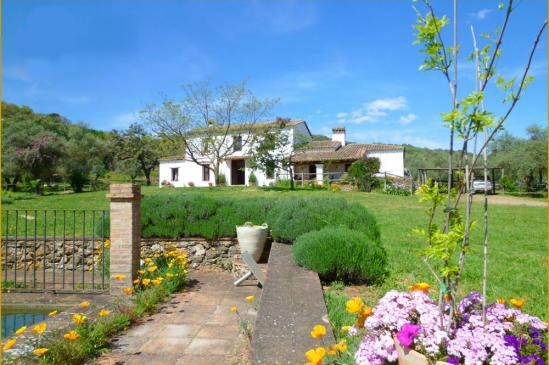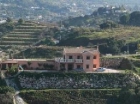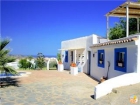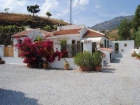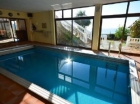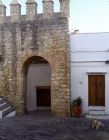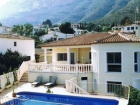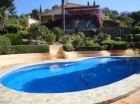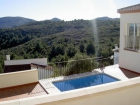4b , 4ba in Aracena, Huelva - 1000000 EUR
Categoría: Viviendas - Locales
Subcategoría: Terrenos
Subcategoría: Terrenos
Precio:
1€
- o -
Contactar al proveedor
Set in the beautiful landscape of the national park is thisheavenlyAndalusianfarmhouse originally built over one hundred years ago andtastefully renovated in 2004 creating a wonderful family home. Only 2 km to the town of Aracena,down a good track that takes you away from the noise of the main road you will find this magical propertythat extends over a fully fenced area of10Hawith large open fields complete with 230 olive treesand 175 mature cork oaks. Upon arriving to the private entrance,onlya short drive up to the 300m2main house overlooking a spectacular garden packed with scented flowers, fruit trees anda cascade of running water leading down to the natural swimming pool which has its own private deck.
The front of the house looks out onto the garden via a large partly patio perfect for dining out whilst enjoying the view. Off the frontpatio through large antique wooden doors is the light entrance hall with a downstairs WC with feature sink. Off to the left of the entrance hall is the formal reception room with large open fireplace, perfect forwinter nights. Further onfrom thereception room isone of thedouble bedrooms looking out onto the colourful garden,with built in wardrobes, radiators, ceiling fan and en-suite bathroom looking outonto the back patio and wonderful chestnut treated beams which are a feature running through the property, upstairs and downstairs.
Off to the right of the entrance hall you walk into the large open plan kitchen/sitting room. The sitting room is a good family size with under-floor heating, wood burning stoveand adoor leading out onto the large back paved patio, scattered with small vegetable patches, fruit trees and a pergola covered with climbing wisteria offering a shady spot fordining. The fully equipped kitchen comes with cream coloured gas/electric AGA, hand made rustic tiles, high beamed ceilingand largewindows set on both sides of the room letting in plenty of light. The kitchen also offers a British stable door taking you out to the front patio with views of the garden and landscape, the ideal spot for breakfasts. Joined onto the kitchen is a very large utility/storage room with gas stove, butler sink and plenty of storage space, but can also be used as another en-suite bedroom as it also has small double doors that open out onto the front patio.
Leading up the stairs from the entrance hall is an open landing, currently used as a single room/office space. To the left of the landing is a second spacious double room with built in wardrobes and en-suite bath and shower room. To the right of the landing is the third double room, very much like the second bedroom, same size with built in wardrobes and with an en-suite bathroom. Both bedrooms come with radiators, heated towel rails, and ceiling fans. Wooden floors run throughout upstairs and both bathrooms have cork flooring.
Following the drive up behind the main house you are taken to the \\\\\\\'U\\\\\\\' shaped stable block and barn. The barn at 88 m2 offers enough space for hay, straw and sawdust as well as an indoor stable and large tack room with open fireplace and sink.The stables lead offeither side of the barn, 2 stables each side at 3x4m with automatic drinkers andbuilt in feeding troughs. The centre of the stable block is cemented and comes with a corner tap and water trough. The 4 stable doors are all wood and the inside stable comes with a metal sliding door.
Continuing up the track to the peak offering the best view of the rambling hills is the private cottage at 57m2. With a large open planed design, the cottage entrance leads off the private flower adorned patio through the porch into the kitchen and sitting room. off to the left of the kitchen/sitting room is the large open double bedroom and en-suite bath and shower room. The cottage has the same chestnut beam features, radiator heating and ceiling fan. The en-suite bathroom comes with hand made tiles around the bath, shower and sink, giving it a very rusticfeel. The cottage is currently being used as a rental property generating a very good incomeduring the summer months. The drive waycontinues further up past the cottage to the other end of the property where there is another entrance that\\\\\\\'s takes you straight onto the mainroadto the town. Rentals can use that second entrance, orif preferred the land could be divided and the cottage with5 Ha and second entrance could be sold off as a separate finca.
The lower area of land is very flat, offering great pasture for animals, and very good soil for vines. The equestrian arena sit down by the entrance to the property, and plenty of surrounding trees for shade. The main house and garden sit within a smart wooden fence that stops animals from getting into the garden, as does the rental cottage. The whole property comes with electricity, telephone, internet, TVand 3 wells where the water for the house comes from the properties own spring, which is very difficult to find in in-land Spain. The house also comes with all its paperwork in order which means new owners do not have to worry about anything.
The property is set in an idealic location, only 45 minutes from Seville and1 hour 10 minutes from Portugal in the up and coming area of Aracena, very much a desired place for many reasons you are sure to realise once you are here. With great food, great atmosphere and more importantly great people, anybody new to the \\\\\\\'Sierra\\\\\\\' is made to feel welcome and at home.
The front of the house looks out onto the garden via a large partly patio perfect for dining out whilst enjoying the view. Off the frontpatio through large antique wooden doors is the light entrance hall with a downstairs WC with feature sink. Off to the left of the entrance hall is the formal reception room with large open fireplace, perfect forwinter nights. Further onfrom thereception room isone of thedouble bedrooms looking out onto the colourful garden,with built in wardrobes, radiators, ceiling fan and en-suite bathroom looking outonto the back patio and wonderful chestnut treated beams which are a feature running through the property, upstairs and downstairs.
Off to the right of the entrance hall you walk into the large open plan kitchen/sitting room. The sitting room is a good family size with under-floor heating, wood burning stoveand adoor leading out onto the large back paved patio, scattered with small vegetable patches, fruit trees and a pergola covered with climbing wisteria offering a shady spot fordining. The fully equipped kitchen comes with cream coloured gas/electric AGA, hand made rustic tiles, high beamed ceilingand largewindows set on both sides of the room letting in plenty of light. The kitchen also offers a British stable door taking you out to the front patio with views of the garden and landscape, the ideal spot for breakfasts. Joined onto the kitchen is a very large utility/storage room with gas stove, butler sink and plenty of storage space, but can also be used as another en-suite bedroom as it also has small double doors that open out onto the front patio.
Leading up the stairs from the entrance hall is an open landing, currently used as a single room/office space. To the left of the landing is a second spacious double room with built in wardrobes and en-suite bath and shower room. To the right of the landing is the third double room, very much like the second bedroom, same size with built in wardrobes and with an en-suite bathroom. Both bedrooms come with radiators, heated towel rails, and ceiling fans. Wooden floors run throughout upstairs and both bathrooms have cork flooring.
Following the drive up behind the main house you are taken to the \\\\\\\'U\\\\\\\' shaped stable block and barn. The barn at 88 m2 offers enough space for hay, straw and sawdust as well as an indoor stable and large tack room with open fireplace and sink.The stables lead offeither side of the barn, 2 stables each side at 3x4m with automatic drinkers andbuilt in feeding troughs. The centre of the stable block is cemented and comes with a corner tap and water trough. The 4 stable doors are all wood and the inside stable comes with a metal sliding door.
Continuing up the track to the peak offering the best view of the rambling hills is the private cottage at 57m2. With a large open planed design, the cottage entrance leads off the private flower adorned patio through the porch into the kitchen and sitting room. off to the left of the kitchen/sitting room is the large open double bedroom and en-suite bath and shower room. The cottage has the same chestnut beam features, radiator heating and ceiling fan. The en-suite bathroom comes with hand made tiles around the bath, shower and sink, giving it a very rusticfeel. The cottage is currently being used as a rental property generating a very good incomeduring the summer months. The drive waycontinues further up past the cottage to the other end of the property where there is another entrance that\\\\\\\'s takes you straight onto the mainroadto the town. Rentals can use that second entrance, orif preferred the land could be divided and the cottage with5 Ha and second entrance could be sold off as a separate finca.
The lower area of land is very flat, offering great pasture for animals, and very good soil for vines. The equestrian arena sit down by the entrance to the property, and plenty of surrounding trees for shade. The main house and garden sit within a smart wooden fence that stops animals from getting into the garden, as does the rental cottage. The whole property comes with electricity, telephone, internet, TVand 3 wells where the water for the house comes from the properties own spring, which is very difficult to find in in-land Spain. The house also comes with all its paperwork in order which means new owners do not have to worry about anything.
The property is set in an idealic location, only 45 minutes from Seville and1 hour 10 minutes from Portugal in the up and coming area of Aracena, very much a desired place for many reasons you are sure to realise once you are here. With great food, great atmosphere and more importantly great people, anybody new to the \\\\\\\'Sierra\\\\\\\' is made to feel welcome and at home.

