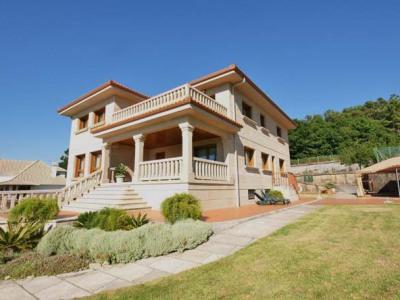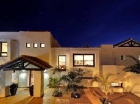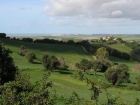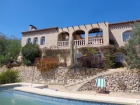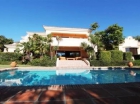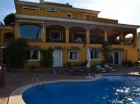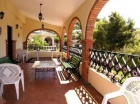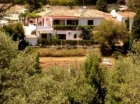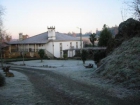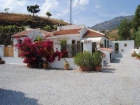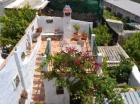5b , 5ba in Mourente (Santa Maria), Galicia - 450000 EUR
Categoría: Viviendas - Locales
Subcategoría: Piso - Casa en venta
Subcategoría: Piso - Casa en venta
Precio:
450€
- o -
Contactar al proveedor
Dormitorios: 5
Cuartos de baño: 5
Magnificent mansion in Mourente only 2 km from the center of Pontevedra.
On the lower floor this property has a living room of 46m2, kitchen/office of 26m2, bedroom/ office of 17m2, with bathroom and changing room, a small living room of 13m2 next to the kitchen and a porch of 22m2.
On the top floor four brdrooms all with private bathrooms, the master bedroom of 38m2 with a 14 door wardrobe, 9m2 bathroom and an 18m2 terrace. The other bedrroms are 17m2 each with bathroom and the smallest is 14m2 also with complete bathroom.
In the attic there is a study of 45m2 with velux windows.
All rooms have telephone and tv plugs, independent heating run by diesel.
The house has been built of solid stone 18cm thick with projected poliurithane, polistyrene boarding and pladur walling 3 cm thick and has double glazing with 6mm glass which means that he insulation is incredible.
In the basement/ garage (103m2), there is a dining room for fiestas (30m2), a room for the diesel tank, another one for the boiler aa wine cellar/ spare room and space for five cars.
The land is aproximately 2.000m2 (half an acre). There is a swimming pool of 50m2, a roman starcase, the highest part is dedicated to the vegeatable garden with fruit trees, an area for having supper outside.
All conections go underground to the interrior of the house from the outside ilumination which is all by LEDS. Except two halogens connected to the alarms.
The house is very close to a police barracks so the vigilance is continual.
Cuartos de baño: 5
Magnificent mansion in Mourente only 2 km from the center of Pontevedra.
On the lower floor this property has a living room of 46m2, kitchen/office of 26m2, bedroom/ office of 17m2, with bathroom and changing room, a small living room of 13m2 next to the kitchen and a porch of 22m2.
On the top floor four brdrooms all with private bathrooms, the master bedroom of 38m2 with a 14 door wardrobe, 9m2 bathroom and an 18m2 terrace. The other bedrroms are 17m2 each with bathroom and the smallest is 14m2 also with complete bathroom.
In the attic there is a study of 45m2 with velux windows.
All rooms have telephone and tv plugs, independent heating run by diesel.
The house has been built of solid stone 18cm thick with projected poliurithane, polistyrene boarding and pladur walling 3 cm thick and has double glazing with 6mm glass which means that he insulation is incredible.
In the basement/ garage (103m2), there is a dining room for fiestas (30m2), a room for the diesel tank, another one for the boiler aa wine cellar/ spare room and space for five cars.
The land is aproximately 2.000m2 (half an acre). There is a swimming pool of 50m2, a roman starcase, the highest part is dedicated to the vegeatable garden with fruit trees, an area for having supper outside.
All conections go underground to the interrior of the house from the outside ilumination which is all by LEDS. Except two halogens connected to the alarms.
The house is very close to a police barracks so the vigilance is continual.

