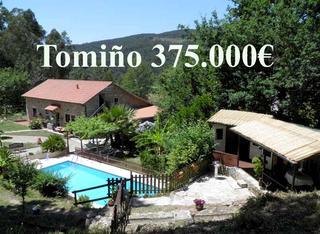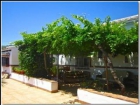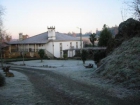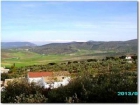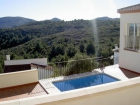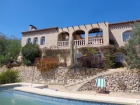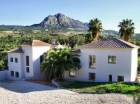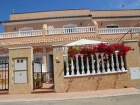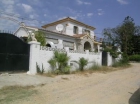8b , 5ba in Tomino, Galicia - 270000 EUR
Categoría: Viviendas - Locales
Subcategoría: Oficinas - Locales
Subcategoría: Oficinas - Locales
Precio:
270€
- o -
Contactar al proveedor
Dormitorios: 8
Cuartos de baño: 5
This property, which is run as a self-catering business, is situated in a quiet, unspoilt south facing valley near Tomiño, Pontevedra, not far from the border of Portugal. This area enjoys a warmer and dryer climate compared to the rest of northern Spain.
The property is not overlooked by other houses and enjoys views of the hamlet of Luneda and of the mountain on the opposite side of the valley.
The house was built ten years ago using local granite stone to modern building standards with cavity walls and insulation. It´s thick walls makes it cool in summer and warm in winter. Because of its traditional lines, it is often mistaken as being much older than it actually is.
The property can be divided into individual units or used as a large house.
The downstairs area is 130 square metres, excluding the terrace areas.
The kitchen, living room and dining area open plan with two sets of french doors overlooking the front garden.
The kitchen has units and granite work surfaces. The Spanish style wood burning stove provides hot water to the radiators in the rest of the house.
The living room also has a wood burning stove
The two bedrooms are 4x4 metres. The front bedroom has french doors overlooking the front garden. There is also a bathroom between the bedrooms and hall with a natural granite wall.
The house has front and back terraces. The front being covered. There is also a wooden annex on the side of the building which contains a kitchen, shower and toilet room and two bunk beds.
Upstairs (100 sq.mts) is a self-contained flat with a wood finish, making it very different from downstairs.
It is accessed from outside stairs which also leads off onto a balcony 10 sq mts - (but if wanted as a whole house, space has been made in the hallway below to put stairs). There are three bedrooms, two bathrooms, kitchen, dining/living room area.
In the grounds there is also a wooden lodge which can sleep two people, it has one bedroom, kitchen, living room, bathroom, terrace and small private garden.
The house is situated in the middle of the land which is 2500 square metres and in the front garden there are natural ponds carved out of stone, various plants, shrubs and trees, including an old madroña tree, which are native to the area.
The back entrance has a large parking area of traditional cobbled stone. There is a ten metre swimming pool with a salt system and sunbathing area of decking below a vine covered pergola. There are fruit trees of fig, lemon, orange, plum apple, nespero, kiwis and grape vines and even banana trees that give small fruits every year.
On the side of the house, is a car port for one car and area for a washing machine.
Cuartos de baño: 5
This property, which is run as a self-catering business, is situated in a quiet, unspoilt south facing valley near Tomiño, Pontevedra, not far from the border of Portugal. This area enjoys a warmer and dryer climate compared to the rest of northern Spain.
The property is not overlooked by other houses and enjoys views of the hamlet of Luneda and of the mountain on the opposite side of the valley.
The house was built ten years ago using local granite stone to modern building standards with cavity walls and insulation. It´s thick walls makes it cool in summer and warm in winter. Because of its traditional lines, it is often mistaken as being much older than it actually is.
The property can be divided into individual units or used as a large house.
The downstairs area is 130 square metres, excluding the terrace areas.
The kitchen, living room and dining area open plan with two sets of french doors overlooking the front garden.
The kitchen has units and granite work surfaces. The Spanish style wood burning stove provides hot water to the radiators in the rest of the house.
The living room also has a wood burning stove
The two bedrooms are 4x4 metres. The front bedroom has french doors overlooking the front garden. There is also a bathroom between the bedrooms and hall with a natural granite wall.
The house has front and back terraces. The front being covered. There is also a wooden annex on the side of the building which contains a kitchen, shower and toilet room and two bunk beds.
Upstairs (100 sq.mts) is a self-contained flat with a wood finish, making it very different from downstairs.
It is accessed from outside stairs which also leads off onto a balcony 10 sq mts - (but if wanted as a whole house, space has been made in the hallway below to put stairs). There are three bedrooms, two bathrooms, kitchen, dining/living room area.
In the grounds there is also a wooden lodge which can sleep two people, it has one bedroom, kitchen, living room, bathroom, terrace and small private garden.
The house is situated in the middle of the land which is 2500 square metres and in the front garden there are natural ponds carved out of stone, various plants, shrubs and trees, including an old madroña tree, which are native to the area.
The back entrance has a large parking area of traditional cobbled stone. There is a ten metre swimming pool with a salt system and sunbathing area of decking below a vine covered pergola. There are fruit trees of fig, lemon, orange, plum apple, nespero, kiwis and grape vines and even banana trees that give small fruits every year.
On the side of the house, is a car port for one car and area for a washing machine.

