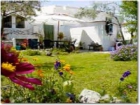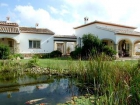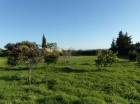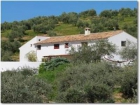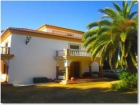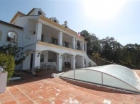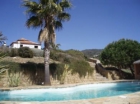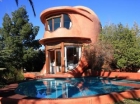9b , 4ba in Orgiva, Granada - 550000 EUR
Categoría: Viviendas - Locales
Subcategoría: Piso - Casa en venta
Subcategoría: Piso - Casa en venta
Precio:
550€
- o -
Contactar al proveedor
Dormitorios: 9
Cuartos de baño: 4
This refurbished old olive farm set in a fully fenced plot of over 8000 m2 of land is arranged over large, wide, levelled terraces in the foothills of the Alpujarras, and enjoys spectacular views of the surrounding mountains. Privacy is achieved for each of the homes with each one occupying its own flat terrace, surrounded by trees and vegetation.
The Main House, a very spacious 5 bedroom home wholly distributed on one level, is built in the traditional style of the Alpujarras, all stone and timber. It is of open plan style, with a very large living area running the whole length of the home. This living area with sloping exposed beam ceilings contains a fitted kitchen, with granite bench tops, decorative tile splash backs and a brick breakfast bar separating from the spacious dining area, which in turn opens onto the lounge which has a built-in seating area facing the feature stone fireplace, built into a corner and fitted with a cassette type wood burner. The house has two bathrooms. A wide and shady terrace with seating areas runs the whole length of the house.
The main house is full of character and rustic charm with its sloping exposed beam ceilings, huge arched windows with wooden shutters, heavy wooden doors, brick features, rustic terracotta flooring, and of course its bucolic stone walls. The grounds around the home are well cared for with a flat expanse of green lawn and many trees providing shady seating areas. Colourful ornamentals such as bougainvillea and climbers, planted close to the stone walls provide splashes of colour.
The Cottages,
Although the cottages are both different and each has its own unique character, they both have two bedrooms, one bathroom, with open plan fully fitted kitchens opening on to light and airy living and dining areas. The first of the cottages, shaded by a 400 year old olive tree, has a large covered patio and features a corner brick fireplace in the lounge, while the other cottage has a wood burning stove, and French doors open into an enclosed shady patio paved with flagstones. The cottages are distant from each other as well as from the main house and are very private each, with its own garden. In keeping with the rustic ambience of the main house, they also have rustic flooring, wooden shutters etc. Like the main house, each cottage stands on its own flat, grassy terrace surrounded by abundant flowers and ornamentals and scented climbers.
The Common Areas,
The large sunken pool is on its own very large grassy terrace in between both cottages. This lush terrace is planted with an abundance of palm trees for shade. The pool area is fenced and gated. The extensive gardens and sculpture park include ancient olive trees, almonds, figs and an assortment of other fruit trees mixed with shrubs, flowers, ornamentals, and modernistic sculptures. Outbuildings house a storage room and an artists studio which can double as a one bedroom apartment. There is a childrens playground complete with tree house. There's also a chicken run, and lots and lots of space, peace and tranquillity and stunning mountain views. This haven is easily accessible yet at a safe distance from the main road via an approx. 250 metre track which remains in good condition throughout the year.
Services
Mains Electricity, Mains Water, water rights to acequia water, shared well, landline telephone and Broadband internet connected. 20,000 Euros income per year from holiday lets.
Location
Situated in a very pretty rural district within easy walking distance to Orgiva, a charming agricultural town with all amenities including supermarkets, banks, a medical centre, bars and restaurants. Granada is just a 50 minutes drive to the north, while the nearest beach is at Motril at an approximate driving distance of 35 minutes. Approx. 90 min. to Malaga airport.
Cuartos de baño: 4
This refurbished old olive farm set in a fully fenced plot of over 8000 m2 of land is arranged over large, wide, levelled terraces in the foothills of the Alpujarras, and enjoys spectacular views of the surrounding mountains. Privacy is achieved for each of the homes with each one occupying its own flat terrace, surrounded by trees and vegetation.
The Main House, a very spacious 5 bedroom home wholly distributed on one level, is built in the traditional style of the Alpujarras, all stone and timber. It is of open plan style, with a very large living area running the whole length of the home. This living area with sloping exposed beam ceilings contains a fitted kitchen, with granite bench tops, decorative tile splash backs and a brick breakfast bar separating from the spacious dining area, which in turn opens onto the lounge which has a built-in seating area facing the feature stone fireplace, built into a corner and fitted with a cassette type wood burner. The house has two bathrooms. A wide and shady terrace with seating areas runs the whole length of the house.
The main house is full of character and rustic charm with its sloping exposed beam ceilings, huge arched windows with wooden shutters, heavy wooden doors, brick features, rustic terracotta flooring, and of course its bucolic stone walls. The grounds around the home are well cared for with a flat expanse of green lawn and many trees providing shady seating areas. Colourful ornamentals such as bougainvillea and climbers, planted close to the stone walls provide splashes of colour.
The Cottages,
Although the cottages are both different and each has its own unique character, they both have two bedrooms, one bathroom, with open plan fully fitted kitchens opening on to light and airy living and dining areas. The first of the cottages, shaded by a 400 year old olive tree, has a large covered patio and features a corner brick fireplace in the lounge, while the other cottage has a wood burning stove, and French doors open into an enclosed shady patio paved with flagstones. The cottages are distant from each other as well as from the main house and are very private each, with its own garden. In keeping with the rustic ambience of the main house, they also have rustic flooring, wooden shutters etc. Like the main house, each cottage stands on its own flat, grassy terrace surrounded by abundant flowers and ornamentals and scented climbers.
The Common Areas,
The large sunken pool is on its own very large grassy terrace in between both cottages. This lush terrace is planted with an abundance of palm trees for shade. The pool area is fenced and gated. The extensive gardens and sculpture park include ancient olive trees, almonds, figs and an assortment of other fruit trees mixed with shrubs, flowers, ornamentals, and modernistic sculptures. Outbuildings house a storage room and an artists studio which can double as a one bedroom apartment. There is a childrens playground complete with tree house. There's also a chicken run, and lots and lots of space, peace and tranquillity and stunning mountain views. This haven is easily accessible yet at a safe distance from the main road via an approx. 250 metre track which remains in good condition throughout the year.
Services
Mains Electricity, Mains Water, water rights to acequia water, shared well, landline telephone and Broadband internet connected. 20,000 Euros income per year from holiday lets.
Location
Situated in a very pretty rural district within easy walking distance to Orgiva, a charming agricultural town with all amenities including supermarkets, banks, a medical centre, bars and restaurants. Granada is just a 50 minutes drive to the north, while the nearest beach is at Motril at an approximate driving distance of 35 minutes. Approx. 90 min. to Malaga airport.


