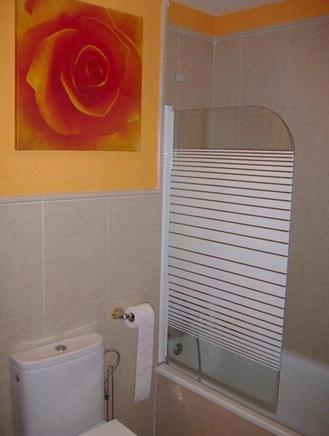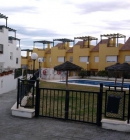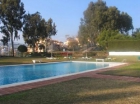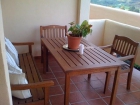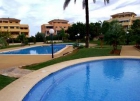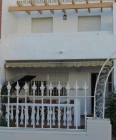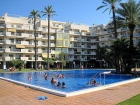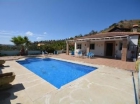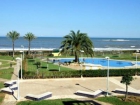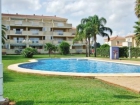adosado uci 43 135m2
Categoría: Viviendas - Locales
Subcategoría: Piso - Casa en venta
Subcategoría: Piso - Casa en venta
Precio:
215€
- o -
Contactar al proveedor
Dormitorios: 4
Cuartos de baño: 3
Metros Cuadrados: 134
Amueblado: No
Mascotas: No
Comisión Inmobiliaria: No
ref 169
Description: FOR SALE TOWNHOUSE CORNER OF VICTORIA, MALAGA, COSTA DEL SOL CORNER HOUSE WITH BASEMENT IN VICTORY. Sales of single-family detached villa in Rincon de la Victoria, Málaga, Costa del Sol Spain. The townhouse has 135 m2 and 114 m2, spread over three levels, plus an indoor and outdoor patio terrace of 132m2. 4 bedrooms with fitted wardrobes lined, two bathrooms, a toilet. The house has a large basement - cellar of 76.20 m2 fully fitted as a second living room with hardwood floors and natural light. It also has a large terrace with outdoor barbecue and a cozy front porch. The townhouse was built in the year 2005.La house is located in a quiet residential area, close English school, golf course. Pools and sports areas, public gardens. A 5-minute drive from the beach. E. Certification type energy consumption value (kwh/m2 year): 119.07 | Emission rating: e | value of emissions (kgrco2/m2 year): 29.90 | Issue date: 01/07/2013. Price negotiable, please visit the Property and El Pasoans once your bid has visited the townhouse. Description Residential Complex Private, consisting of 90 Detached Houses and 2 Blocks of 40 apartments of 1,2 and 3 bedrooms: 90 Detached Houses divided into: • 4 Bedrooms with Fitted Wardrobes Wooden Lined • 2 Full Baths • 1 WC • Living-Dining • Kitchen (Check with Promoter) • Terrace • Bodega • Private Parking. In addition to areas of gardens, two pools and tennis Paddle.Area description: The house with basement is situated in El Rincón de la Victoria, just 30 minutes from the airport and 10 minutes from Málaga Capital. A place which enjoys spectacular sea views and a great location: • Just 2 Km from the Beach • Adjacent to College English • In 1st Line Golf Course Añoreta • Only 5 minutes from "Centro Comercial El Rincón de la Victoria" • One entry for Private Añoreta through the highway and one in the municipality of El Rincon de la Victoria. TECHNICAL FEATURES OF THE HOUSE WITH BASEMENT IN AÑORETA, CORNER OF VICTORIA. FOUNDATIONS AND STRUCTURE Reinforced concrete according to applicable regulations. COVERS The roofs will be flat and inverted passable and tile. Be waterproofed and protected with extruded polystyrene panels for thermal insulation and flooring AND WALLS External walls with ceramic material and ceramic coating. Internal divisions of houses with double hollow brick 5 cm. Thick and 7 cm. In wet rooms. Separation between dwellings with double brick HD / more insulation. PAVIMENTOS Marble flooring and skirting, to be selected by the Project Manager, throughout the house and common areas. (Marble is a natural stone, so there may be parts of different shades of color). COATINGS Kitchens and bathrooms tiled with glazed ceramic plate and borders. Home interiors and common areas, manned and plastered with gypsum, ceilings except in kitchen and bathrooms, ceiling to be placed. PLUMBING AND DRAINAGE Red copper plumbing official regulations. Centralization of individual meters. Instantaneous gas heater 10/13 liters per minute. Sanitary white vitrified porcelain. Bathtubs enamelled sheet steel. Griferío ceramic cartridge quality control monkey. Sewerage network in PVC pipe with siphon pots and / or individual siphons. ELECTRICAL INSTALLATION He performed as Electronic Low Voltage Regulation with centralized told is individual goal five circuits per object: lighting, other uses, strength, kitchen, air conditioning, 10A, 16A, 20A, 25A and 25A, respectively, for a total potential 8000 W. air conditioning Equipment with air conditioning and heating duct installation fiberglass panels, grilles drive double hill aluminum, cold return vents and electrical interconnect. INTERIOR WOODWORK Gateway to wood housing with antipalanca hinge and locking system. Varnished interior doors, standard, 35 mm wood. Mouldings cameadas two faces. Kitchens furnished with appliances in blocks. EXTERIOR CARPENTRY Profiles in white lacquered aluminum with PVC blinds and / or Majorcan double glazing and type "glazed". Painting PAINTINGS smooth plastic roofing kitchen and bathrooms. In verticals I gotelé. ELEMENTS AND COMMON AREAS Elevator with automatic booths and floors for 4 people doors. Installing door entry. Installing TV-FM and satellite telephony, with two sockets per household. Gateway to garage with electric door lock, remote control equipment and magnetic key for parking. Portales, staircase and common areas with marble flooring similar to housing. Gated community with pool, tennis court and gardens. Originally listed for sale off plan in the year 2004 310.000 euros + 7% VAT. 2014 PRICE REDUCED! 215,000 euros + 8% tax.
Cuartos de baño: 3
Metros Cuadrados: 134
Amueblado: No
Mascotas: No
Comisión Inmobiliaria: No
ref 169
Description: FOR SALE TOWNHOUSE CORNER OF VICTORIA, MALAGA, COSTA DEL SOL CORNER HOUSE WITH BASEMENT IN VICTORY. Sales of single-family detached villa in Rincon de la Victoria, Málaga, Costa del Sol Spain. The townhouse has 135 m2 and 114 m2, spread over three levels, plus an indoor and outdoor patio terrace of 132m2. 4 bedrooms with fitted wardrobes lined, two bathrooms, a toilet. The house has a large basement - cellar of 76.20 m2 fully fitted as a second living room with hardwood floors and natural light. It also has a large terrace with outdoor barbecue and a cozy front porch. The townhouse was built in the year 2005.La house is located in a quiet residential area, close English school, golf course. Pools and sports areas, public gardens. A 5-minute drive from the beach. E. Certification type energy consumption value (kwh/m2 year): 119.07 | Emission rating: e | value of emissions (kgrco2/m2 year): 29.90 | Issue date: 01/07/2013. Price negotiable, please visit the Property and El Pasoans once your bid has visited the townhouse. Description Residential Complex Private, consisting of 90 Detached Houses and 2 Blocks of 40 apartments of 1,2 and 3 bedrooms: 90 Detached Houses divided into: • 4 Bedrooms with Fitted Wardrobes Wooden Lined • 2 Full Baths • 1 WC • Living-Dining • Kitchen (Check with Promoter) • Terrace • Bodega • Private Parking. In addition to areas of gardens, two pools and tennis Paddle.Area description: The house with basement is situated in El Rincón de la Victoria, just 30 minutes from the airport and 10 minutes from Málaga Capital. A place which enjoys spectacular sea views and a great location: • Just 2 Km from the Beach • Adjacent to College English • In 1st Line Golf Course Añoreta • Only 5 minutes from "Centro Comercial El Rincón de la Victoria" • One entry for Private Añoreta through the highway and one in the municipality of El Rincon de la Victoria. TECHNICAL FEATURES OF THE HOUSE WITH BASEMENT IN AÑORETA, CORNER OF VICTORIA. FOUNDATIONS AND STRUCTURE Reinforced concrete according to applicable regulations. COVERS The roofs will be flat and inverted passable and tile. Be waterproofed and protected with extruded polystyrene panels for thermal insulation and flooring AND WALLS External walls with ceramic material and ceramic coating. Internal divisions of houses with double hollow brick 5 cm. Thick and 7 cm. In wet rooms. Separation between dwellings with double brick HD / more insulation. PAVIMENTOS Marble flooring and skirting, to be selected by the Project Manager, throughout the house and common areas. (Marble is a natural stone, so there may be parts of different shades of color). COATINGS Kitchens and bathrooms tiled with glazed ceramic plate and borders. Home interiors and common areas, manned and plastered with gypsum, ceilings except in kitchen and bathrooms, ceiling to be placed. PLUMBING AND DRAINAGE Red copper plumbing official regulations. Centralization of individual meters. Instantaneous gas heater 10/13 liters per minute. Sanitary white vitrified porcelain. Bathtubs enamelled sheet steel. Griferío ceramic cartridge quality control monkey. Sewerage network in PVC pipe with siphon pots and / or individual siphons. ELECTRICAL INSTALLATION He performed as Electronic Low Voltage Regulation with centralized told is individual goal five circuits per object: lighting, other uses, strength, kitchen, air conditioning, 10A, 16A, 20A, 25A and 25A, respectively, for a total potential 8000 W. air conditioning Equipment with air conditioning and heating duct installation fiberglass panels, grilles drive double hill aluminum, cold return vents and electrical interconnect. INTERIOR WOODWORK Gateway to wood housing with antipalanca hinge and locking system. Varnished interior doors, standard, 35 mm wood. Mouldings cameadas two faces. Kitchens furnished with appliances in blocks. EXTERIOR CARPENTRY Profiles in white lacquered aluminum with PVC blinds and / or Majorcan double glazing and type "glazed". Painting PAINTINGS smooth plastic roofing kitchen and bathrooms. In verticals I gotelé. ELEMENTS AND COMMON AREAS Elevator with automatic booths and floors for 4 people doors. Installing door entry. Installing TV-FM and satellite telephony, with two sockets per household. Gateway to garage with electric door lock, remote control equipment and magnetic key for parking. Portales, staircase and common areas with marble flooring similar to housing. Gated community with pool, tennis court and gardens. Originally listed for sale off plan in the year 2004 310.000 euros + 7% VAT. 2014 PRICE REDUCED! 215,000 euros + 8% tax.

