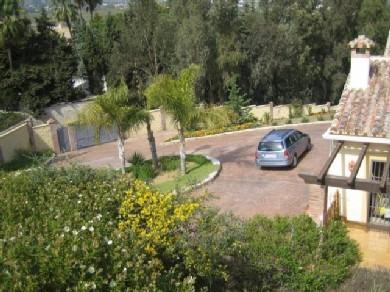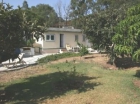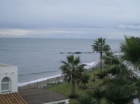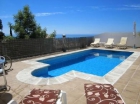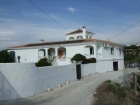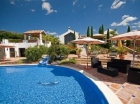Chalet con 4 dormitorios se vende en Mijas Costa, Costa del Sol
Categoría: Viviendas - Locales
Subcategoría: Piso - Casa en venta
Subcategoría: Piso - Casa en venta
Precio:
1.26€
- o -
Contactar al proveedor
Dormitorios: 4
Cuartos de baño: 4
Dormitorios: 4, Cuartos de Baño: 4, Superficie construida: 537 m², Parcela: 10,000 m², Tiene piscina This is a truly exceptional property, located in the tranquil area of Campo Mijas, yet close to all amenities. It is a stylish residence that has been completed to the very highest standards. Upon entering the villa from a very large circular driveway are beautiful double rustic doors leading into a stunning high ceiling hallway, facing which there is a delightful inner terrace, ideal for dining. Leading from the hallway is a very elegant large open plan lounge and dining area. The whole of this area has triple glazed windows and affords panoramic views of the coast and countryside. There is a log burning feature fireplace which is the focal point of the lounge, it has electric assisted fans to ensure maximum warmth when needed. Also in this room are well designed built in bookcases. The formal dining area is more than ample to accommodate a large party in ease and comfort. There are doors leading from the dining area into a very well planned modern and equipped kitchen, fitted with top range Miele appliances and granite tops. There is a centre island and an abundance of space. In one corner is a cosy Bavarian style dining area, ideal for breakfasts and day to day dining. There are patio doors leading onto a side terrace, perfect for BBQ's. Just off the kitchen is a utility room with plenty of storage. To the left of the hallway is a modern guest bathroom. There is a separate cloakroom with cupboards and plenty of space for storage. Also on this level is a spacious and bright king size guest bedroom with beautiful fitted wardrobes and and a en suite bathroom. Marble tiles surround this exquisite room with step in shower and fitted units. Along the hallway is the spectacular master bedroom accessed via a large dressing area with an abundance of fitted wardrobes and drawers. it is big enough to make a study area at one end. To the left of the wardrobes is a stunning en suite bathroom. Marble tiled walls and step in wet shower, close by a sunken jet bath and his and her sinks. There is an archway for the toilet and bidet. The master bedroom is exceedingly delightfully planned with two queens sized beds presently semi divided by the option of a discreet curtain and on either side are patio doors leading onto terraces. There are also further windows in this room ,making the whole room one of light. There is also under window seating areas. There are stairs down to the lower level where this an area, presently used as a gym and also a big room, which can be made into two bedroom. On this lower level is the indoor pool. The size is 9x4m, surrounding which are panoramic views of the coast and countryside. There is also a sauna and guest bathroom and in addition a step in shower. There are sliding doors onto the terraces and garden areas. Down stairs there is also access to the garage, which can fit three cars. It also has plenty of storage space. The garage has automatic doors . The land has a planning permission for 4 separate villas. This is a unique and precious property with lots of added benefits. Double glazed throughout. without persianas on all windows. Concealed spot lights throughout. Plenty of natural light from the many windows which enhance the property, which makes this villa truly special!..
Ad Provided by 123Worldprop.com
Cuartos de baño: 4
Dormitorios: 4, Cuartos de Baño: 4, Superficie construida: 537 m², Parcela: 10,000 m², Tiene piscina This is a truly exceptional property, located in the tranquil area of Campo Mijas, yet close to all amenities. It is a stylish residence that has been completed to the very highest standards. Upon entering the villa from a very large circular driveway are beautiful double rustic doors leading into a stunning high ceiling hallway, facing which there is a delightful inner terrace, ideal for dining. Leading from the hallway is a very elegant large open plan lounge and dining area. The whole of this area has triple glazed windows and affords panoramic views of the coast and countryside. There is a log burning feature fireplace which is the focal point of the lounge, it has electric assisted fans to ensure maximum warmth when needed. Also in this room are well designed built in bookcases. The formal dining area is more than ample to accommodate a large party in ease and comfort. There are doors leading from the dining area into a very well planned modern and equipped kitchen, fitted with top range Miele appliances and granite tops. There is a centre island and an abundance of space. In one corner is a cosy Bavarian style dining area, ideal for breakfasts and day to day dining. There are patio doors leading onto a side terrace, perfect for BBQ's. Just off the kitchen is a utility room with plenty of storage. To the left of the hallway is a modern guest bathroom. There is a separate cloakroom with cupboards and plenty of space for storage. Also on this level is a spacious and bright king size guest bedroom with beautiful fitted wardrobes and and a en suite bathroom. Marble tiles surround this exquisite room with step in shower and fitted units. Along the hallway is the spectacular master bedroom accessed via a large dressing area with an abundance of fitted wardrobes and drawers. it is big enough to make a study area at one end. To the left of the wardrobes is a stunning en suite bathroom. Marble tiled walls and step in wet shower, close by a sunken jet bath and his and her sinks. There is an archway for the toilet and bidet. The master bedroom is exceedingly delightfully planned with two queens sized beds presently semi divided by the option of a discreet curtain and on either side are patio doors leading onto terraces. There are also further windows in this room ,making the whole room one of light. There is also under window seating areas. There are stairs down to the lower level where this an area, presently used as a gym and also a big room, which can be made into two bedroom. On this lower level is the indoor pool. The size is 9x4m, surrounding which are panoramic views of the coast and countryside. There is also a sauna and guest bathroom and in addition a step in shower. There are sliding doors onto the terraces and garden areas. Down stairs there is also access to the garage, which can fit three cars. It also has plenty of storage space. The garage has automatic doors . The land has a planning permission for 4 separate villas. This is a unique and precious property with lots of added benefits. Double glazed throughout. without persianas on all windows. Concealed spot lights throughout. Plenty of natural light from the many windows which enhance the property, which makes this villa truly special!..
Ad Provided by 123Worldprop.com
OTRAS OFERTAS PARA Chalet con 4 dormitorios se vende en Mijas Costa, Costa del Sol (10)
Viviendas - Locales
Piso - Casa en venta
, Superficie construida: 91 m², Parcela: 728 m² Villa - Finca, Mijas Costa, Costa del Sol... Costa, Costa del Sol. 3 Bedrooms, 2 Bathrooms, Built 91 m², Garden/Plot 728 m...Dormitorios: 3 Cuartos de baño: 2 Dormitorios: 3, Cuartos de Baño: 2..
Viviendas - Locales
Piso - Casa en venta
sale in Mijas Costa on the Costa del Sol. This property offers 4 bedrooms and 3...Dormitorios: 4 Cuartos de baño: 3 Dormitorios: 4, Cuartos de Baño: 3..

