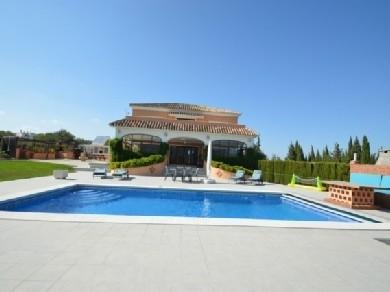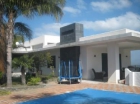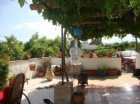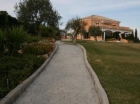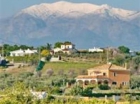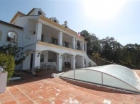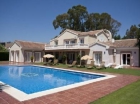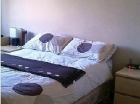Chalet con 4 dormitorios se vende en Coin
Categoría: Viviendas - Locales
Subcategoría: Piso - Casa en venta
Subcategoría: Piso - Casa en venta
Precio:
1.25€
- o -
Contactar al proveedor
Dormitorios: 4
Cuartos de baño: 4
Dormitorios: 4, Cuartos de Baño: 4, Superficie construida: 737 m², Parcela: 15,036 m², Tiene piscina The property was constructed between 2003 and 2004, on a rustic plot. All the necessary permits, licenses and authorizations having been obtained and which are available upon request. It is situated in the Municipality of Alhaurin el Grande, at a point of equal distance between Malaga, Marbella and Fuengirola and 25 minutes from Malaga airport, as indicated on the attached maps. The plot is generally flat and on two levels, with a very gentle slope between them, and is graced by beautiful views of the Valle del Guadalhorce. The main view facing southward, looks towards the picturesque white town of Alhaurin el Grande. The grounds are lovingly planted with over 50 century old olive trees, many orange trees, lemons, peaches, and other seasonal fruit. The construction was planned and supervised by a very well-known and much applauded architect from Marbella, D. R. E. G. The building was supervised from start to finish by Bureau Veritas, who issued the prescriptive ten-year insurance guarantee. It was also overseen by Malaga technical architect D. J. M. G. G., and was built by one of the major construction companies, responsible for relevant residential projects on the Costa del Sol. The property consists of more than 15.000 m² of land and is divided into two distinct areas; The residence; Carefully manicured gardens, fully fenced and accessed by an electric gate crowned by the house and pool area. There is a double exterior garage, a greenhouse, a Bonsai exhibition area, as well as a building with full bathroom facilities and storage area to house the automatic pumping station for watering. This two room building could be used as living quarters for a gardener or a stable hand. There is also a resting area with a large gazebo. The main house is built on three floors. Throughout the house the floors are laid with Portuguese pink marble. On the lower ground level, there is a four car garage. This level houses the live-in quarters for home help or guests. The completely independent apartment includes an American kitchen, lounge bedroom, shower room, and ironing room the latter could also be used as a standard bedroom. The lower ground floor also contains a boiler room containing the Ferroli diesel heating boiler for both the domestic hot water and heating, as well as a large hot water deposit run by external solar panels placed on top of the greenhouse. In winter, there is central heating throughout the house by under-floor radiant heat. In June 2013 the original boiler was replaced with a new, more efficient and more economical model of the same make, the new guarantee is running from this date. Outside, near to the main entrance to the garden, and to facilitate refilling, there is a 3.000 litres underground diesel tank connected to this boiler, to last the whole year. At the ground floor level, the house consists of an elegant entry. Accessing by the main front door, this floor comprises a hallway with toilet for guests, a modern Danish style kitchen, a living/dining room, and a bedroom with en suite bathroom, wardrobes and dressing room area. At present the bedroom is repurposed as a study. The kitchen, dining and living room area open onto a large terrace covered and glazed, with access stairs to the pool and more terraces. The pool measures 10 m X 5 m lined in blue gresiti with lighting and heating by a powerful heat pump placed in the depurating system room. This room has a vertical access covered by a large table of iroko, table and sitting arrangements and large barbecue burner and sink. The pool has an integrated electrically operated cover to keep the heat in and the dust and leaves out. There are sunbathing chairs, a large square sun shade and terrace furniture. The upper floor is accessed from the main entrance hall. The staircase is made of the same Portuguese rose marble adorned by a balustrade of solid brass and w..
Ad Provided by 123Worldprop.com
Cuartos de baño: 4
Dormitorios: 4, Cuartos de Baño: 4, Superficie construida: 737 m², Parcela: 15,036 m², Tiene piscina The property was constructed between 2003 and 2004, on a rustic plot. All the necessary permits, licenses and authorizations having been obtained and which are available upon request. It is situated in the Municipality of Alhaurin el Grande, at a point of equal distance between Malaga, Marbella and Fuengirola and 25 minutes from Malaga airport, as indicated on the attached maps. The plot is generally flat and on two levels, with a very gentle slope between them, and is graced by beautiful views of the Valle del Guadalhorce. The main view facing southward, looks towards the picturesque white town of Alhaurin el Grande. The grounds are lovingly planted with over 50 century old olive trees, many orange trees, lemons, peaches, and other seasonal fruit. The construction was planned and supervised by a very well-known and much applauded architect from Marbella, D. R. E. G. The building was supervised from start to finish by Bureau Veritas, who issued the prescriptive ten-year insurance guarantee. It was also overseen by Malaga technical architect D. J. M. G. G., and was built by one of the major construction companies, responsible for relevant residential projects on the Costa del Sol. The property consists of more than 15.000 m² of land and is divided into two distinct areas; The residence; Carefully manicured gardens, fully fenced and accessed by an electric gate crowned by the house and pool area. There is a double exterior garage, a greenhouse, a Bonsai exhibition area, as well as a building with full bathroom facilities and storage area to house the automatic pumping station for watering. This two room building could be used as living quarters for a gardener or a stable hand. There is also a resting area with a large gazebo. The main house is built on three floors. Throughout the house the floors are laid with Portuguese pink marble. On the lower ground level, there is a four car garage. This level houses the live-in quarters for home help or guests. The completely independent apartment includes an American kitchen, lounge bedroom, shower room, and ironing room the latter could also be used as a standard bedroom. The lower ground floor also contains a boiler room containing the Ferroli diesel heating boiler for both the domestic hot water and heating, as well as a large hot water deposit run by external solar panels placed on top of the greenhouse. In winter, there is central heating throughout the house by under-floor radiant heat. In June 2013 the original boiler was replaced with a new, more efficient and more economical model of the same make, the new guarantee is running from this date. Outside, near to the main entrance to the garden, and to facilitate refilling, there is a 3.000 litres underground diesel tank connected to this boiler, to last the whole year. At the ground floor level, the house consists of an elegant entry. Accessing by the main front door, this floor comprises a hallway with toilet for guests, a modern Danish style kitchen, a living/dining room, and a bedroom with en suite bathroom, wardrobes and dressing room area. At present the bedroom is repurposed as a study. The kitchen, dining and living room area open onto a large terrace covered and glazed, with access stairs to the pool and more terraces. The pool measures 10 m X 5 m lined in blue gresiti with lighting and heating by a powerful heat pump placed in the depurating system room. This room has a vertical access covered by a large table of iroko, table and sitting arrangements and large barbecue burner and sink. The pool has an integrated electrically operated cover to keep the heat in and the dust and leaves out. There are sunbathing chairs, a large square sun shade and terrace furniture. The upper floor is accessed from the main entrance hall. The staircase is made of the same Portuguese rose marble adorned by a balustrade of solid brass and w..
Ad Provided by 123Worldprop.com
OTRAS OFERTAS PARA Chalet con 4 dormitorios se vende en Coin (10)
Viviendas - Locales
Piso - Casa en venta
Dormitorios: 5 Cuartos de baño: 4 Dormitorios: 5, Cuartos de Baño: 4... stunning views. Only a 10 minute walk into the centre of Coin and good access to the... accomodation, air conditioning, central heating and a garage with parking for 2 cars. Coin..
Viviendas - Locales
Piso - Casa en venta
Dormitorios: 2 Cuartos de baño: 1 Dormitorios: 2, Cuartos de Baño: 1..., Superficie construida: 61 m², Parcela: 4,958 m² Beautiful country house in Coin comprises... well, and the plot is irrigated land. In a very nice tranquil area of Coin and..

