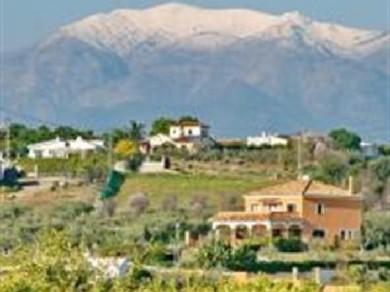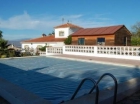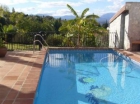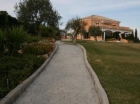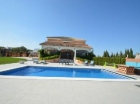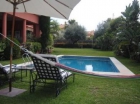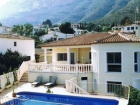Chalet con 4 dormitorios se vende en Alhaurin el Grande
Categoría: Viviendas - Locales
Subcategoría: Piso - Casa en venta
Subcategoría: Piso - Casa en venta
Precio:
1.55€
- o -
Contactar al proveedor
Dormitorios: 4
Cuartos de baño: 4
Dormitorios: 4, Cuartos de Baño: 4, Superficie construida: 600 m², Parcela: 15,030 m², Tiene piscina The property is situated in the Municipality of Alhaurin el Grande, at a point equidistant between Malaga, Marbella and Fuengirola, and 30 minutes from Malaga airport. Consisting mostly level ground, with several gentle slopes, the house provides beautiful views of the fertile Valle del Guadalhorce, a pleasant rural area planted with many olive trees, orange and lemon groves, orchards of peaches, cherry trees and more. The main panorama of the house is facing southward, looking towards the town of Alhaurin el Grande with the mountains as a majestic backdrop. Within the property"s gardens, there are more than 50 large centennial olive trees. Finca Los Olivos is developed over a surface of 15.030m² of gently rolling land. It is divided into two distinct areas as shown in the aerial photographs provided. It was planned created by a very well-known and much appreciated architect from Marbella, D. R. E. G. the property was built by a major construction company, responsible for relevant residential projects on the Costa del Sol. Building was supervised by an acclaimed technical Architect D. J. M. G. G. from Malaga, and also by Bureau Veritas, who Residence; The property is divided approximately equally, the larger portion being fully fenced with electric gate and is dedicated to the house and pool area, with double exterior garage, greenhouse, Bonsai exhibition area, as well as a building with full bathroom facilities and storage area to house the automatic pumping station for watering the extensive garden area and gazebo. The main house consists of three floors. All three floors, throughout the living areas are laid with Portuguese pink marble and radiant underfloor oil central heating. On the lower level there is a 4 car garage. The lower level also houses a complete apartment for domestic help, with open plan kitchen with dining island, lounge, bedroom, shower room, and ironing room. There is a boiler room for the gas-oil heating boiler for the domestic hot water and heating. There is also a large hot water tank run by external solar panels located on top of the greenhouse. The entry level, by the main front door, consists of a hallway with guests toilet, kitchen, living and dining room. There is a study/bedroom with full bathroom in suite, with wardrobes and dressing room area. The entry level also features a large covered, glazed terrace with access stairs to the pool and terraces. The rectangular pool measures 10 m x 5 m and is 2.2m deep. It is lined in blue gresiti and has ample lighting. The pool is heated by electric heat pump located in the filter system room. This room has vertical access covered by a large table of iroko, and hidden by a large rustic red-brick barbeque with burner and sink, backed with a convenient bench with comfy outdoors cushions. The pool has an integrated electrically operated cover to keep the heat in and the garden debris out. The upper floor is accessed from the entry hall stairway, tiled by the same Portuguese pink marble and adorned with a balustrade of solid brass and white metal, designed by the famous Benahavis artist David Marshall. There is an original turret with integrated external lighting. This level, Similarly paved, includes a mirrored hallway, a master bedroom with full bathroom en suite, containing shower area, 2 person Jacuzzi, wash basins and separate toilet area. The master bedroom includes separate his and her walk-in dressing rooms. The ample bedroom contains furniture and a 2x2m bed with a giant flat screen TV in the ceiling over the bed. The master bedroom has picture window access to a large private solarium with weather station and outdoor furnishings. The upstairs hallway provides access to a second bedroom with bathroom en suite and dressing room area. Every room in the house is provided with hot/cold air conditioning, although the general central heating is suppl..
Ad Provided by 123Worldprop.com
Cuartos de baño: 4
Dormitorios: 4, Cuartos de Baño: 4, Superficie construida: 600 m², Parcela: 15,030 m², Tiene piscina The property is situated in the Municipality of Alhaurin el Grande, at a point equidistant between Malaga, Marbella and Fuengirola, and 30 minutes from Malaga airport. Consisting mostly level ground, with several gentle slopes, the house provides beautiful views of the fertile Valle del Guadalhorce, a pleasant rural area planted with many olive trees, orange and lemon groves, orchards of peaches, cherry trees and more. The main panorama of the house is facing southward, looking towards the town of Alhaurin el Grande with the mountains as a majestic backdrop. Within the property"s gardens, there are more than 50 large centennial olive trees. Finca Los Olivos is developed over a surface of 15.030m² of gently rolling land. It is divided into two distinct areas as shown in the aerial photographs provided. It was planned created by a very well-known and much appreciated architect from Marbella, D. R. E. G. the property was built by a major construction company, responsible for relevant residential projects on the Costa del Sol. Building was supervised by an acclaimed technical Architect D. J. M. G. G. from Malaga, and also by Bureau Veritas, who Residence; The property is divided approximately equally, the larger portion being fully fenced with electric gate and is dedicated to the house and pool area, with double exterior garage, greenhouse, Bonsai exhibition area, as well as a building with full bathroom facilities and storage area to house the automatic pumping station for watering the extensive garden area and gazebo. The main house consists of three floors. All three floors, throughout the living areas are laid with Portuguese pink marble and radiant underfloor oil central heating. On the lower level there is a 4 car garage. The lower level also houses a complete apartment for domestic help, with open plan kitchen with dining island, lounge, bedroom, shower room, and ironing room. There is a boiler room for the gas-oil heating boiler for the domestic hot water and heating. There is also a large hot water tank run by external solar panels located on top of the greenhouse. The entry level, by the main front door, consists of a hallway with guests toilet, kitchen, living and dining room. There is a study/bedroom with full bathroom in suite, with wardrobes and dressing room area. The entry level also features a large covered, glazed terrace with access stairs to the pool and terraces. The rectangular pool measures 10 m x 5 m and is 2.2m deep. It is lined in blue gresiti and has ample lighting. The pool is heated by electric heat pump located in the filter system room. This room has vertical access covered by a large table of iroko, and hidden by a large rustic red-brick barbeque with burner and sink, backed with a convenient bench with comfy outdoors cushions. The pool has an integrated electrically operated cover to keep the heat in and the garden debris out. The upper floor is accessed from the entry hall stairway, tiled by the same Portuguese pink marble and adorned with a balustrade of solid brass and white metal, designed by the famous Benahavis artist David Marshall. There is an original turret with integrated external lighting. This level, Similarly paved, includes a mirrored hallway, a master bedroom with full bathroom en suite, containing shower area, 2 person Jacuzzi, wash basins and separate toilet area. The master bedroom includes separate his and her walk-in dressing rooms. The ample bedroom contains furniture and a 2x2m bed with a giant flat screen TV in the ceiling over the bed. The master bedroom has picture window access to a large private solarium with weather station and outdoor furnishings. The upstairs hallway provides access to a second bedroom with bathroom en suite and dressing room area. Every room in the house is provided with hot/cold air conditioning, although the general central heating is suppl..
Ad Provided by 123Worldprop.com
OTRAS OFERTAS PARA Chalet con 4 dormitorios se vende en Alhaurin el Grande (10)
Viviendas - Locales
Piso - Casa en venta
EN LA CHICHARRA ALHAURIN EL GRANDE LAS CARACTERISTICAS INCLUYE 5 DORMITORIOS, 3 CUARTOS... LA CHICHARA URBANISATION IN ALHAURIN EL GRANDE, FEATURES INCLUDE 5 BEDROOMS, 3 BATHROOMS...Dormitorios: 5 Cuartos de baño: 3 Dormitorios: 5, Cuartos de Baño: 3..
Viviendas - Locales
Piso - Casa en venta
villa in Alhaurin el Grande. The house consists of 4bedrooms, 3 bathrooms, private...Dormitorios: 4 Cuartos de baño: 3 Dormitorios: 4, Cuartos de Baño: 3... village Alhaurin el Grande.No community, Excellent views! ... Ad Provided by..

