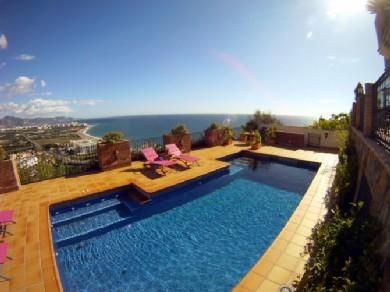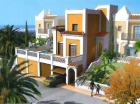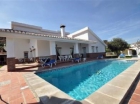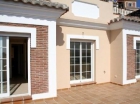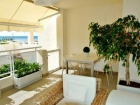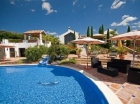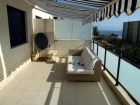Chalet con 5 dormitorios se vende en Nerja, Costa del Sol, Axarquia
Categoría: Viviendas - Locales
Subcategoría: Piso - Casa en venta
Subcategoría: Piso - Casa en venta
Precio:
1.39€
- o -
Contactar al proveedor
Dormitorios: 5
Cuartos de baño: 5
Dormitorios: 5, Cuartos de Baño: 5, Superficie construida: 479 m², Parcela: 739 m² INTERIOR The house is accessed from the upper floor which comprises entrance hall, luxury equipped kitchen, dining room, living room with fireplace, large panoramic terrace, toilet and stairs to the next floor below, which consists of lobby, three large bedrooms and bathrooms en suite which are equipped with bath and shower, the master bedroom having a large walk-in wardrobe, double integrated sinks “iroco” and separate toilet and bidet, this floor also contains an office, laundry room, a separate wardrobe for seasonal clothing, and another panoramic terrace. On the next floor there is a large games room, bedroom, bathroom with shower and another bedroom with bathroom en suite. The property has exceptional, quality features and details: All carpentry is handmade and made to measure, with special lacquered fittings, whilst the radiator covers are made to match. A special feature is the wooden ceiling beams and paneling employed throughout the house. All metalwork is made of solid wrought iron, both that of exterior door and window grills as well as verandahs on staircases. Exterior aluminum doors and windows are lacquered in white and include double glazed safety glass and electric shutters. All wardrobes are wood lined and equipped with retractable drawers and shelves. Floor tiles are hand crafted by one of one of the World’s most prestigious companies. The entire top floor, staircases, hallways and private terraces are paved with “Biancone” marble. Bedroom floors are finished with a combination of oak flooring and hand crafted tiles. The remaining floor is tiled with top quality ceramic tiling. All rooms in the house are equipped with heating and hot water radiators and air-conditioning, except the kitchen which is equipped with under floor heating. In the lounge there is a large fireplace with cream marble hearth which can be used open or with its mandatory safety thermal glass. The kitchen cabinets are lacquered by hand and all white goods are of the latest specification and low consumption Balay, LG, Dietrich and White Silestone work tops. The laundry room includes washer, dryer, and hotel-style refrigerator that serves the bedrooms floor. EXTERIOR The house level, with access at the front, has two parking spaces for cars with automatic doors and a parking area for motorcycles, as well as a garden with automatic irrigation and a porch with direct access from the dining room. On this same level is the machine room which houses the following equipment: • Water deposit with a capacity of 2,000 liters. • Pressure Group. • Water decalcification plant. • Hot water storage tank and preheating circuit radiators. • Solar panels. • Diesel fuel boiler. Heating / hot water. • Diesel tank with capacity of 1,000 liters, and exterior filler valve for home delivery, outside of the property. The pool area and sun deck are tiled using premium exterior “Gres de Aragon” tiles. The swimming pool is mosaic tiled, with a built-in Jacuzzi and is equipped with a purification system for automatic control of electrolysis and Ph levels. Finally, the recreation area consists of a cellar bar with a large porch with wood burning oven and barbecue, garden with automatic irrigation, toilet, a gym and pump room for the swimming pool. SUMMARY The property comprises: • Entrance Hall. • Kitchen. • Dining room • Living room with large panoramic terrace. • Five Bedrooms. • Five Bathrooms. • Two toilets. • Games Room. • Office. • Laundry room. • Wardrobe for seasonal clothes. • Winery with Oven and Grill. • Gym. • Swimming pool with Jacuzzi. • Two car parking spaces. • Parking spaces for motorcycles. • Machine room. • Terraces and Gardens. Measurements: Top Floor: 97.01 m². Ground Floor: 153.71 m². Basement Floor: 83.97 m². Total: 334.69 m². Other surface areas: Cellar and gym: 80 m² Machine room: 12 m² Car Parking: 40 m² Motorcycle Parking: 12 ..
Ad Provided by 123Worldprop.com
Cuartos de baño: 5
Dormitorios: 5, Cuartos de Baño: 5, Superficie construida: 479 m², Parcela: 739 m² INTERIOR The house is accessed from the upper floor which comprises entrance hall, luxury equipped kitchen, dining room, living room with fireplace, large panoramic terrace, toilet and stairs to the next floor below, which consists of lobby, three large bedrooms and bathrooms en suite which are equipped with bath and shower, the master bedroom having a large walk-in wardrobe, double integrated sinks “iroco” and separate toilet and bidet, this floor also contains an office, laundry room, a separate wardrobe for seasonal clothing, and another panoramic terrace. On the next floor there is a large games room, bedroom, bathroom with shower and another bedroom with bathroom en suite. The property has exceptional, quality features and details: All carpentry is handmade and made to measure, with special lacquered fittings, whilst the radiator covers are made to match. A special feature is the wooden ceiling beams and paneling employed throughout the house. All metalwork is made of solid wrought iron, both that of exterior door and window grills as well as verandahs on staircases. Exterior aluminum doors and windows are lacquered in white and include double glazed safety glass and electric shutters. All wardrobes are wood lined and equipped with retractable drawers and shelves. Floor tiles are hand crafted by one of one of the World’s most prestigious companies. The entire top floor, staircases, hallways and private terraces are paved with “Biancone” marble. Bedroom floors are finished with a combination of oak flooring and hand crafted tiles. The remaining floor is tiled with top quality ceramic tiling. All rooms in the house are equipped with heating and hot water radiators and air-conditioning, except the kitchen which is equipped with under floor heating. In the lounge there is a large fireplace with cream marble hearth which can be used open or with its mandatory safety thermal glass. The kitchen cabinets are lacquered by hand and all white goods are of the latest specification and low consumption Balay, LG, Dietrich and White Silestone work tops. The laundry room includes washer, dryer, and hotel-style refrigerator that serves the bedrooms floor. EXTERIOR The house level, with access at the front, has two parking spaces for cars with automatic doors and a parking area for motorcycles, as well as a garden with automatic irrigation and a porch with direct access from the dining room. On this same level is the machine room which houses the following equipment: • Water deposit with a capacity of 2,000 liters. • Pressure Group. • Water decalcification plant. • Hot water storage tank and preheating circuit radiators. • Solar panels. • Diesel fuel boiler. Heating / hot water. • Diesel tank with capacity of 1,000 liters, and exterior filler valve for home delivery, outside of the property. The pool area and sun deck are tiled using premium exterior “Gres de Aragon” tiles. The swimming pool is mosaic tiled, with a built-in Jacuzzi and is equipped with a purification system for automatic control of electrolysis and Ph levels. Finally, the recreation area consists of a cellar bar with a large porch with wood burning oven and barbecue, garden with automatic irrigation, toilet, a gym and pump room for the swimming pool. SUMMARY The property comprises: • Entrance Hall. • Kitchen. • Dining room • Living room with large panoramic terrace. • Five Bedrooms. • Five Bathrooms. • Two toilets. • Games Room. • Office. • Laundry room. • Wardrobe for seasonal clothes. • Winery with Oven and Grill. • Gym. • Swimming pool with Jacuzzi. • Two car parking spaces. • Parking spaces for motorcycles. • Machine room. • Terraces and Gardens. Measurements: Top Floor: 97.01 m². Ground Floor: 153.71 m². Basement Floor: 83.97 m². Total: 334.69 m². Other surface areas: Cellar and gym: 80 m² Machine room: 12 m² Car Parking: 40 m² Motorcycle Parking: 12 ..
Ad Provided by 123Worldprop.com
OTRAS OFERTAS PARA Chalet con 5 dormitorios se vende en Nerja, Costa del Sol, Axarquia (10)
Viviendas - Locales
Piso - Casa en venta
Dormitorios: 3 Cuartos de baño: 2 Dormitorios: 3, Cuartos de Baño: 2... a 3 bedroom detached villa in the Exotica area of Nerja. The project, drawn up by... Malaga, and is subject to presentation to the local town hall of Nerja in order to..
Viviendas - Locales
Piso - Casa en venta
Dormitorios: 4 Cuartos de baño: 3 Dormitorios: 4, Cuartos de Baño: 3... elevated position on the outskirts of Nerja in the hills of Punta Lara. Villa Karina is... mountains of Nerja. The villa has a Jacuzzi spa for 5 people with music, barbecue and..

