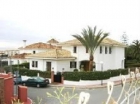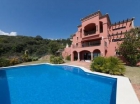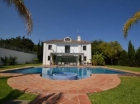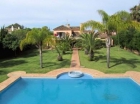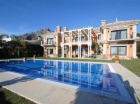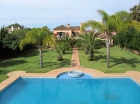Chalet con 8 dormitorios se vende en Marbella, Costa del Sol
Categoría: Viviendas - Locales
Subcategoría: Piso - Casa en venta
Subcategoría: Piso - Casa en venta
Precio:
7.7€
- o -
Contactar al proveedor
Dormitorios: 8
Cuartos de baño: 8
Dormitorios: 8, Cuartos de Baño: 8, Superficie construida: 1,103 m², Parcela: 4,524 m², Tiene piscina Contemporary Villa in La Zagaleta Contemporary front line golf villa with marvelous views over the golf courses and the Mediterranean towards Gibraltar. Located in the prestigious Country Club “La Zagaleta”, which offers the highest levels of security, privacy and facilities exclusively available to the residents, club members and guest. The main entrance to the property bridges modern water features and plants on either side. Built on two levels and including a large basement, the villa comprises, on ground floor: Entrance hall, Living Room with fireplace, double height ceiling and gallery; separate dining room, each with access to terraces and garden; modern kitchen with utility room, pantry and independent entrance; guest toilet and guest wing comprising: Small sitting room and 3 en-suite bedrooms. Upstair: Spacious master en-suite bedroom with dressing area, private terrace; office/lounge overlooking the living room. Spacious basement with multi-purpose area; 2 en-suite bedrooms; gym area with sauna, shower room and toilet; storage; machinery room and staff apartment including lounge with kitchenette and en-suite bedroom. Double garage and carport for 2 cars. Offered fully furnished. A fabulous villa landscaped garden and heated pool, ideal for year round living!. Construction Year: 2008 Orientation: South Beds: 8 Baths:8 Guest Toilets: 1 Pool: Private Pool Access to main door crossing over a wooden bridge with stream running underneath. Ground floor: Living-room with doble high ceiling from where you can see the gazebo and swimming pool. The living-room is separated into two areas, on the one side are the sofas with TV area and the other side, the fire place area from South African furniture. On the right side you have the stairs to the first floor and pre-installation for a lift. Dinner-room with wengue wooden floor and “Estuco” painted and leading out on to the terrace. Designer Kitchen furniture with siemens electrical appliances, storage and laundry room. On the left side: guest bathroom, utility room and three bedrooms with on-suite bathroom and dressing room. First floor: Office with view onto the living-room and exterior, “Wengue” wooden floor, fire place and “Roche Bobbois” furniture. Pre- installation of Lift. Two main bedrooms with on-suite bathrooms and dressing room, leading out on to the terrace. Green “Brazilien” marble bathroom, jacuzzi bath and “Vanician” shower. “Duravit” bathroom sanitaries. Wooden bathroom furniture. Bedroom with “Estuco” painted roof. Pink “Italian” marble, bath and shower. “Duravit” bathroom sanitary. Wooden bathroom furniture. Basement: Open are ato use with possibilities for games room, covert swimming pool, home cinema, billiard table, bar, interior jacuzzi, dancing area, etc. One cellar or storage room. Pre installation of lift. Two bedrooms with on-suite bathrooms and wardrobe. Massage area, sauna, gym and bath with shower “Iranian” marble. Machine room with independent entrance. Apartment with small kitchen and different entrance. ExteriorsHeated swimming pool with Rolldeck cover, depurifying system and sub-acuatic lighting system. Automatic watering system in garden. 24H security Alarm Fireplace Flooring Marble Garage Guest toilet Private Garden Private Pool Sat.tv Storage..
Ad Provided by 123Worldprop.com
Cuartos de baño: 8
Dormitorios: 8, Cuartos de Baño: 8, Superficie construida: 1,103 m², Parcela: 4,524 m², Tiene piscina Contemporary Villa in La Zagaleta Contemporary front line golf villa with marvelous views over the golf courses and the Mediterranean towards Gibraltar. Located in the prestigious Country Club “La Zagaleta”, which offers the highest levels of security, privacy and facilities exclusively available to the residents, club members and guest. The main entrance to the property bridges modern water features and plants on either side. Built on two levels and including a large basement, the villa comprises, on ground floor: Entrance hall, Living Room with fireplace, double height ceiling and gallery; separate dining room, each with access to terraces and garden; modern kitchen with utility room, pantry and independent entrance; guest toilet and guest wing comprising: Small sitting room and 3 en-suite bedrooms. Upstair: Spacious master en-suite bedroom with dressing area, private terrace; office/lounge overlooking the living room. Spacious basement with multi-purpose area; 2 en-suite bedrooms; gym area with sauna, shower room and toilet; storage; machinery room and staff apartment including lounge with kitchenette and en-suite bedroom. Double garage and carport for 2 cars. Offered fully furnished. A fabulous villa landscaped garden and heated pool, ideal for year round living!. Construction Year: 2008 Orientation: South Beds: 8 Baths:8 Guest Toilets: 1 Pool: Private Pool Access to main door crossing over a wooden bridge with stream running underneath. Ground floor: Living-room with doble high ceiling from where you can see the gazebo and swimming pool. The living-room is separated into two areas, on the one side are the sofas with TV area and the other side, the fire place area from South African furniture. On the right side you have the stairs to the first floor and pre-installation for a lift. Dinner-room with wengue wooden floor and “Estuco” painted and leading out on to the terrace. Designer Kitchen furniture with siemens electrical appliances, storage and laundry room. On the left side: guest bathroom, utility room and three bedrooms with on-suite bathroom and dressing room. First floor: Office with view onto the living-room and exterior, “Wengue” wooden floor, fire place and “Roche Bobbois” furniture. Pre- installation of Lift. Two main bedrooms with on-suite bathrooms and dressing room, leading out on to the terrace. Green “Brazilien” marble bathroom, jacuzzi bath and “Vanician” shower. “Duravit” bathroom sanitaries. Wooden bathroom furniture. Bedroom with “Estuco” painted roof. Pink “Italian” marble, bath and shower. “Duravit” bathroom sanitary. Wooden bathroom furniture. Basement: Open are ato use with possibilities for games room, covert swimming pool, home cinema, billiard table, bar, interior jacuzzi, dancing area, etc. One cellar or storage room. Pre installation of lift. Two bedrooms with on-suite bathrooms and wardrobe. Massage area, sauna, gym and bath with shower “Iranian” marble. Machine room with independent entrance. Apartment with small kitchen and different entrance. ExteriorsHeated swimming pool with Rolldeck cover, depurifying system and sub-acuatic lighting system. Automatic watering system in garden. 24H security Alarm Fireplace Flooring Marble Garage Guest toilet Private Garden Private Pool Sat.tv Storage..
Ad Provided by 123Worldprop.com
OTRAS OFERTAS PARA Chalet con 8 dormitorios se vende en Marbella, Costa del Sol (10)
Viviendas - Locales
Piso - Casa en venta
, Costa del Sol. 4 Dormitorios, 1 despacho que puede ser otro dormitorio, 3 Banos.... Category : Ganga, Barato, Urge venta, Lujo, Reducido. Villa - Chalet, Marbella, Costa..., Superficie construida: 403 m², Parcela: 1,050 m², Tiene piscina .Villa - Chalet, Marbella..
Viviendas - Locales
Piso - Casa en venta
Dormitorios: 4 Cuartos de baño: 4 Dormitorios: 4, Cuartos de Baño: 4 Marbella... Golf Resort is on of the Costa del Sol.. Ad Provided by 123Worldprop.com... the coast affording breath taking views to the Mediterranean sea. Marbella Club..


